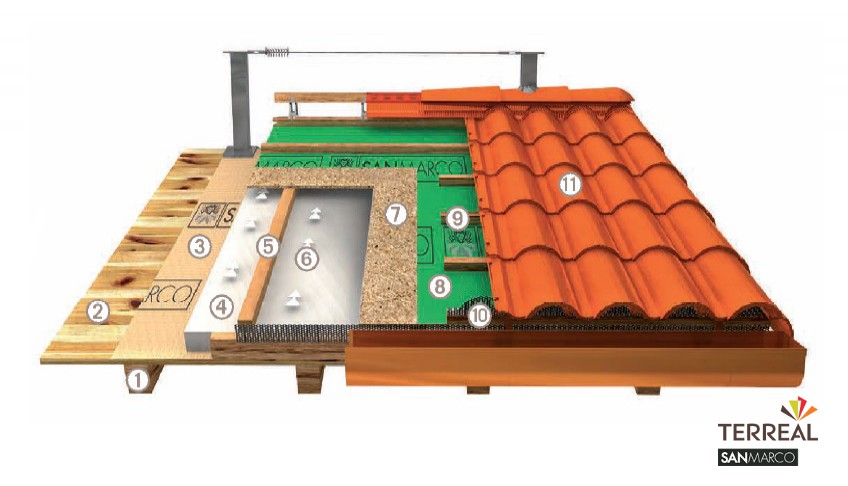
24
Aug
This solution comprises a load-bearing structure of laminated wood beams with planking coated by a vapour-stop membrane and insulating layer in extruded polystyrene foam, rock wool or wood fibre. The solution features a ventilation space created by OSB panels on 5 cm high strips to facilitate the passage of air. The covering is completed by a waterproof, breathable membrane and tile support strips.
LEGEND
1. Wood rafter (cm 8×12)
2. Wood deck (cm 2,5)
3. Vapour control membrane
4. Pannello isolante in EPS | rock wool | wood fiber
5. Wood batten (h cm 5)
6. Air flow
7. OSB wood dedck (cm 1,5)
8. Vapour control membrane
9. Wood or metal batten to support tiles
10. Micro air flow
11. SanMarco interlocking tiles or barrel tiles
